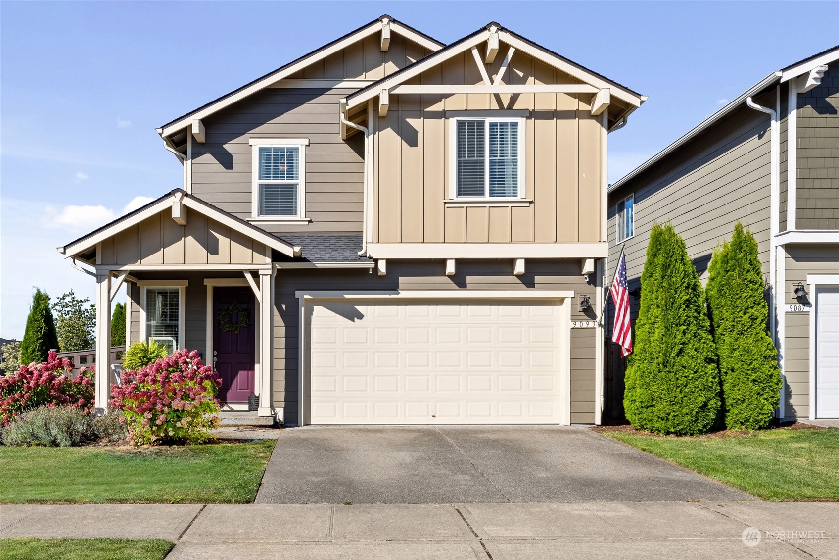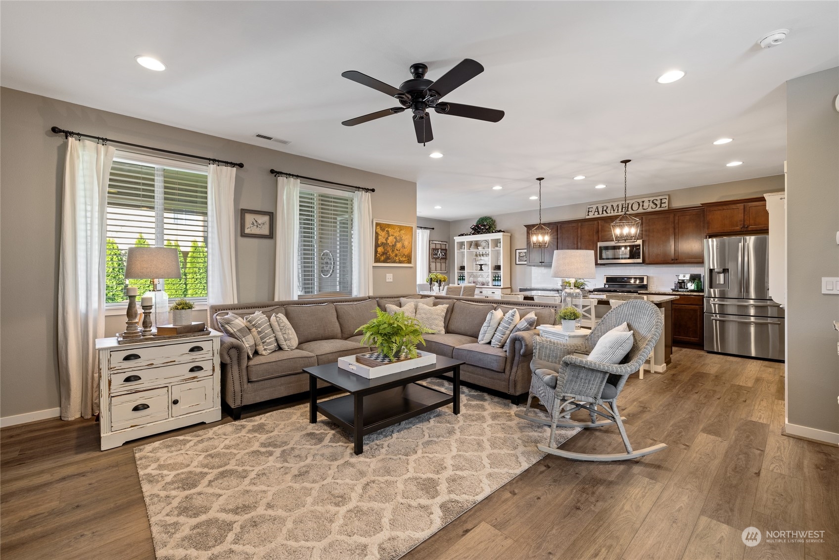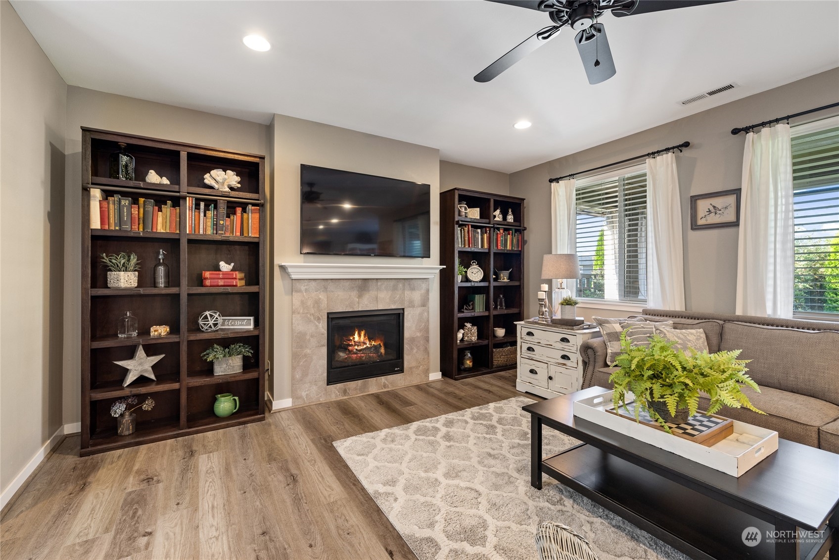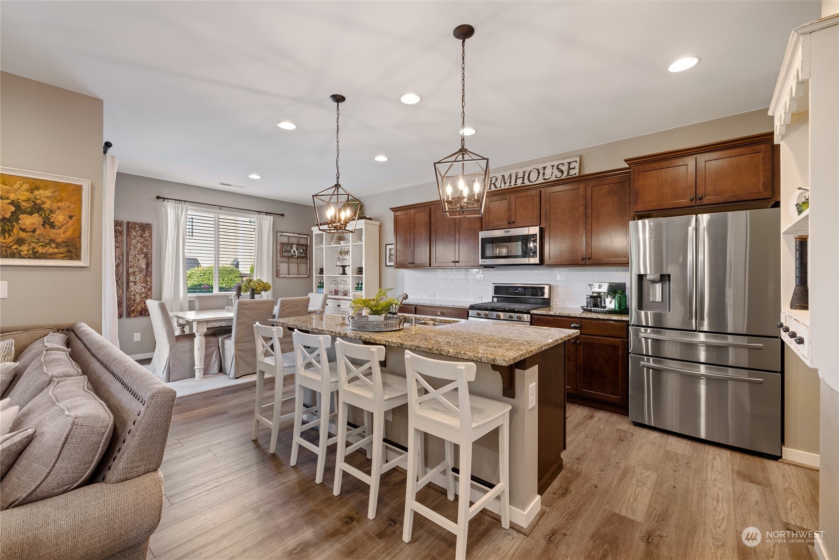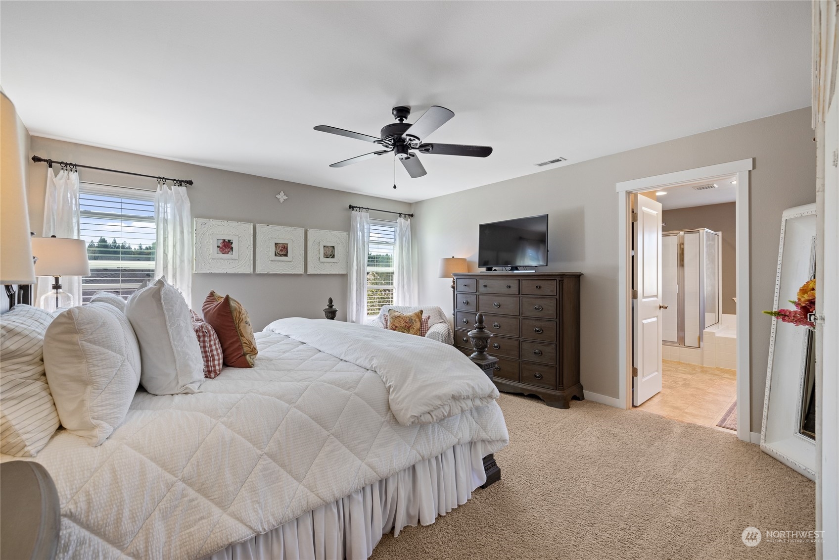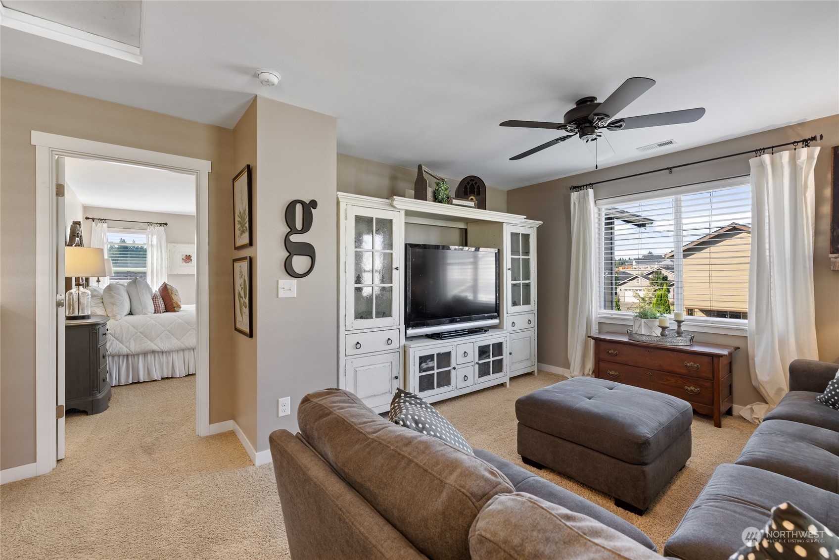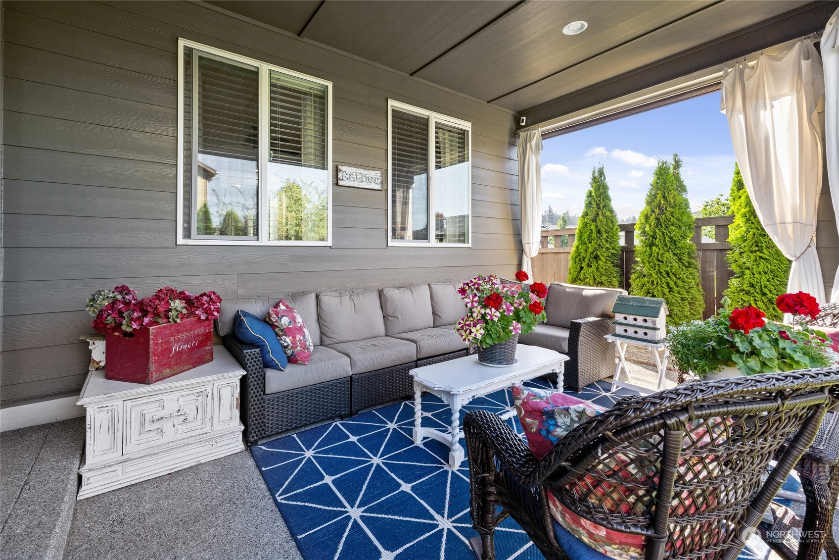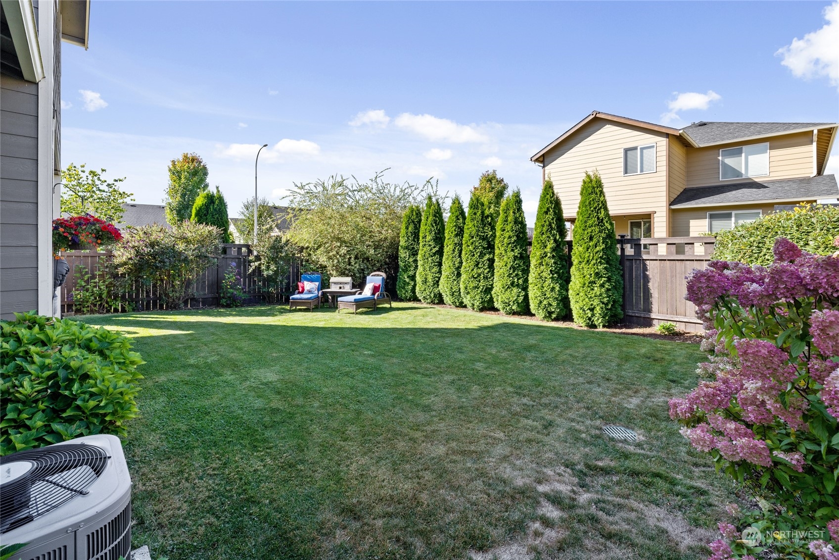Easy living in a prime Tumwater location awaits with this 2016-built turnkey treasure! Perfectly positioned on a corner lot in The Preserve at Tumwater Place, this 2,111-square-foot home offers welcoming living spaces, flexible square footage, and stylish design at every turn. And when you’d like to enjoy time outside in the fresh air, a fenced yard offers an idyllic oasis. Located at 9093 Aster Street SE Tumwater, WA 98501 in the Tumwater School District and merely minutes to I-5, shopping, dining and more, this home is listed for $525,000.
Take a moment to learn about the 7 best things about this Tumwater home:
1. Premium location in the The Preserve at Tumwater Place neighborhood.
At 9093 Aster Street SE Tumwater, WA 98501, you’re in a picturesque community that’s wonderfully close to a long list of conveniences! For starters, the neighborhood park is right down the street, and here you’ll find a playground, zipline, sport court and more for the community to enjoy. Interstate-5 is just a quick 7-minute drive away, and when you need to run errands, places like Costco, Walmart, Fred Meyer, The Home Depot, Safeway, many eateries, and more are all less than 10 minutes away. Plus, this home is located in the highly rated Tumwater School District.
2. Impeccably maintained & shines like new!
From the moment you pull in the driveway, this home’s modern Craftsman-inspired exterior, manicured landscaping, and cute front porch all offer dialed-in curb appeal. This is just a hint of what’s to come—each detail in this haven has been thoughtfully chosen, from the timeless finishes and color palette, to the smart amenities that offer ease and efficiency.
3. Seamless open-concept living.
The open layout is ideal for both daily life and entertaining; whether you’re hosting a crowd or enjoying a laid-back day at home with loved ones, there’s plenty of room to spread out. The warm and inviting living room is anchored by an elegant fireplace, and from here the kitchen and dining area are right at your fingertips.
4. Well-appointed kitchen.
For those who love to cook and bake, this kitchen is a dream come true! Large gleaming counters and ample storage in rich cabinetry rest alongside sleek appliances, the pristine backsplash, and on-trend light fixtures. And the extra-large kitchen island is one of the best perks here—use this central spot to serve refreshments at parties and enjoy having extra room for guests with the bar-style counter seating.
5. Comfortable primary suite checks all the boxes.
Find a calm, peaceful setting in the light-filled primary suite where the spacious layout, ensuite bath (complete with double sinks and a soaking tub!), and walk-in closet promise privacy and convenience. It’s your very own getaway to unwind in after a long day!
6. Flexible square footage ready to evolve over time.
This home’s layout includes a total of 3 bedrooms and 2.5 baths, and along with the large bonus area just off the top of the stairs, you’ll find versatility. There’s more than enough room to create an additional living area, home office, home gym, play area, craft space, and whatever else you may desire in the years to come!
7. Lovely outdoor setting.
Right off of the dining area you’ll find direct access to the covered back patio, which extends your living space out into the fresh air. And tucked away at the side of the house, you’ll find a cute deck ideal for lounging in the sun. Scenic, established greenery surrounds the neat lawn and is ready to be admired in both the front and fenced backyard, and there’s plenty of opportunity for you to put your green thumb to work if you like to garden!
Interested in learning more? Click here to view the full listing! You can also contact REALTOR® Jaron Witsoe online here or give him a call/text at (253) 304-7383.
 Facebook
Facebook
 X
X
 Pinterest
Pinterest
 Copy Link
Copy Link
